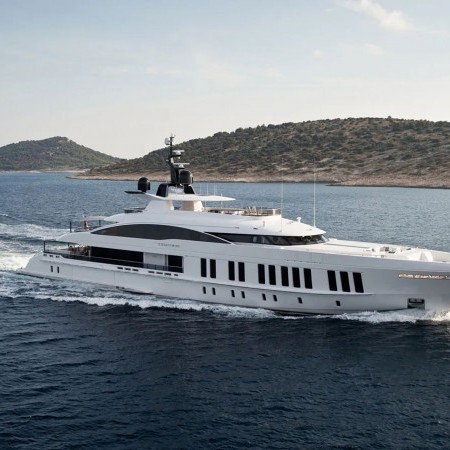
SAMURAI
CABINS: 6 | GUESTS: 12 | CREW: 15
The beautifully appointed Samurai superyacht was built by luxury yacht builder Alia Yachts and launched in 2016. At an overall length of 198' (60.30m) she is well equipped for a yacht of her size and accommodates sleeping for 12 guests.
Samurai charter yacht, along with her guests, is maintained and serviced by 15 professional crew, who provide the absolute best there is to offer in a world-class yacht charter. Her exquisite styling and details are the work of Van Oossanen Naval Architects, resulting in an elegant and stately yacht designed with absolute comfort in mind.
Samurai yacht has a beam of 37' 5" (11.40m), and a draft of 11' 0" (3.35m), and is powered by 2x MTU 16V 4000 M73L diesel engines engines, with a cruising speed of 15 knots.
view all yachts for charter
SPECIFICATIONS
Length: 60.30 metres (197' 10")
Beam: 11.44 metres (37' 6")
Draft: 3.4 metres (11' 0")
Number of Guests: 12
Number of Crew: 15
Built: 2016
Refit: 2019
Naval Architect: Van Oossanen
Hull Construction: Steel
Hull Configuration: Semi displacement
Air conditioning, Approved RYA water sports centre, Deck Jacuzzi, Gym/exercise equipment, Stabilisers at anchor, Stabilisers underway, WiFi connection on board
ACCOMMODATION
Number of guests: 12
Number of cabins: 6
Cabin configuration: 5 Double Cabins, 1 Convertible Cabins
Bed configuration: 1 King Beds, 1 Queen Beds, 8 Single Beds
EQUIPMENT
Engines: 2 x MTU 16V 4000 M73L
Cruising Speed: 15 knots
Fuel Consumption: 500 Litres/Hr
TENDERS & WATER SPORTS
1 x Nortech 39ft tow tender
1x Smuggler 650 Rib
2x Sea Doo 230 Gtx
3x Sea Bobs
2x Solid 2 Person Kayak
Inflatable slide
Inflatable Island (Party Bana)
Aquabanas Climbing pyramid/tower slide
2x Paddleboards
2x Peddle board
2x Efoils
Raddinn Jet Board
Various Snorkelling and dive equipment
Various Towables